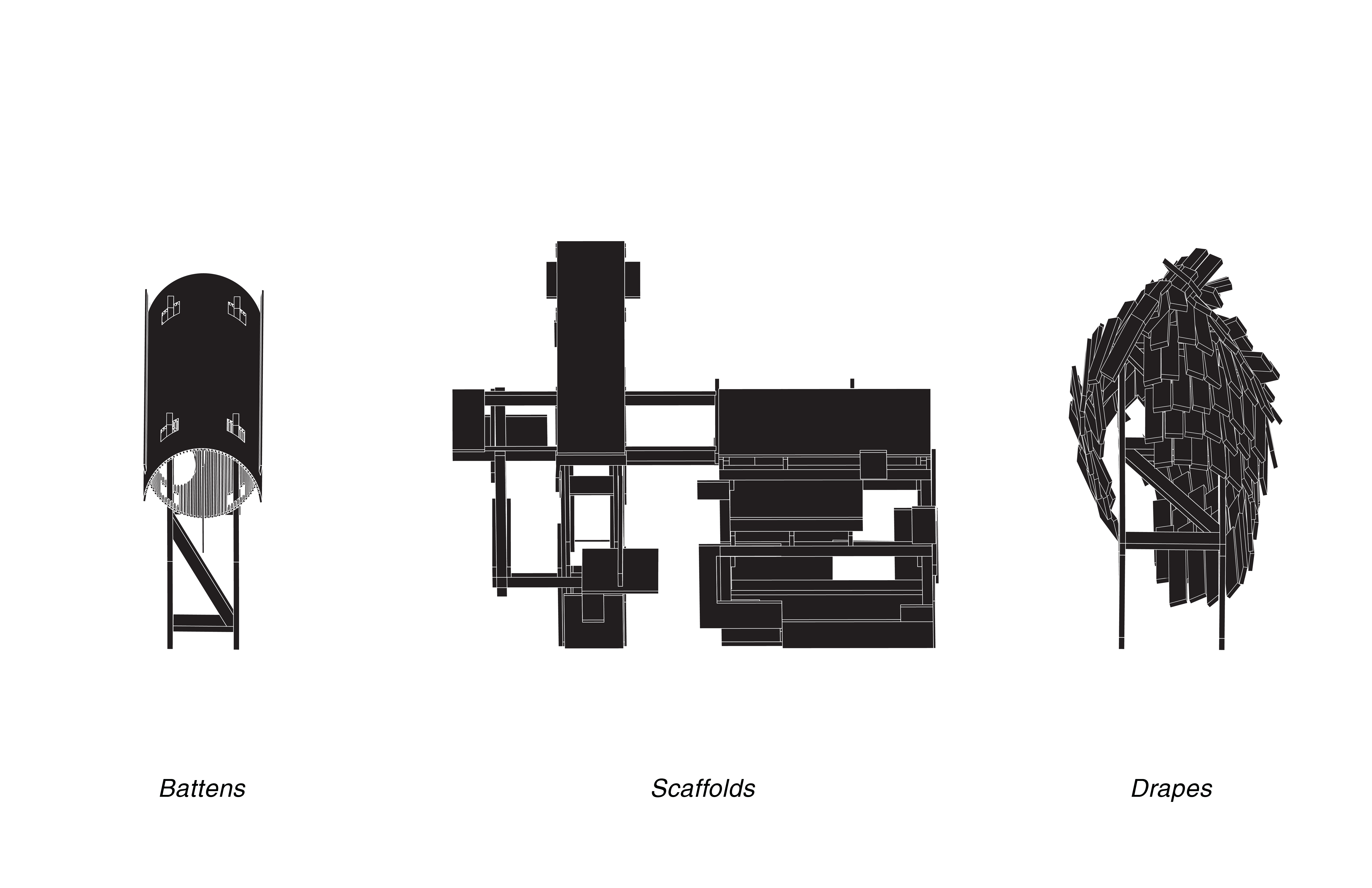Scaffolds, Drapes and Battens, WI: Research Installation and Exhibition











Architectural Activism Fellowship, Research Assistance Funding
University of Wisconsin - Milwaukee School of Architecture and Urban Planning
with Graduate Research Assistants: Bennett Westling, Nelson Kies;
with ARCH650/850 Studio
“Buildings are the very reverse of rocks,” quipped Thomas Whately in his “Observations on Modern Gardening” in 1770. If rocks are solid, hard and monolithic, and buildings are hollow, soft and tectonic, then we may consider buildings - entirely within our power - to be transformable assemblages. Shifting away from the Vitruvian assumption of firmitas that biases masonry and permanence as preconditions for ‘building-as-architecture,’ this exhibition posits that if our bodies and needs change over time, so too should our architectures. Presented here are three perishable wooden constructions that demonstrate different recognizable transformations: translation, rotation and dilation. Each transformation both effects and is enabled by an architectural element: drape, scaffold and batten. Collectively, these serve as an origin story from which to derive principles for architectures in a state of flux. Together, they ask the question: can rethinking buildings as unstable entities change the way we design with positive environmental and inclusive outcomes today?
As differently positioned bodies inhabit the installations - standing, reclining, sitting, and so on - they activate the transformations that set each construction system into a state of flux, allowing the movement of a body to cohere with that of an architectural enclosure.
Draped Rotations
To drape means “to arrange loosely or casually around something” (Oxford Languages Dictionary). The drape both protects an interior condition and registers physical changes of that interior on the outside. The closest approximation of the drape in architecture is roofing, which takes the form of the rooms underneath and protects them from weathering. What if the drape performed less like a roof and more like a veil, actively responding to and instantaneously registering interior transformations?
The installation leverages the rotation of two frames, similar to the opening of two window frames, to flatten and expand the volume of an exterior shingled drape. Constructed out of conventional roofing shingles, the installation distorts and animates the ubiquitous domestic roof, pushing the limits of recognizable vernacular motifs.
Battened Dilations
Deployed for a variety of uses from roofing systems and door construction to molding and sailing, battens are used to strengthen or cover joints. When used on windows for tornado protection, battens are typically deployed to temporarily limit movement, rather than enable it. However, their repeatable array is suggestive of moiré patterns that distort the reading of regularity into curved geometries. These induce movement through the perception of dilation. What if battens were used to oscillate between loose and tight, expansion and contraction?
Two sheets of kerfed plywood hang from four legs. The carved grooves enable formerly rigid sheets to curve and slot into one another, dilating from a flat to a bulbous condition. The oscillation between the expanded and the contracted condition creates and dissolves an interiority suspended above the ground.
Sitting on four legs are two sheets of kerfed plywood which, by virtue of the repeated action of carving grooves, curve into one another. By slotting them together, the sheets allow a dilation from a flat to a bulbous condition. The movement of expansion and contraction creates and dissolves an interior condition, suspended in its relationship to the ground.
Scaffolded Translations
Our relationship to stability, defined by our desire for completion and our fear of instability, is reflected in our treatment of the building scaffold. We construct the scaffold during a building’s construction, yet the moment we have finalized the building, we rapidly remove the scaffold and go to great lengths to preserve the image of the building as-is. What if we never removed the scaffold and the building was never complete? Could the building be in continuous transformation to adapt to the changing bodies and uses within?
In this context, students of ARCH650/850 “Line, Plane, Mass: Scaffolds for Intentional Communities” were asked to construct a scaffold that would allow them to move a heavy object from person to person without being able to see or touch one another. The second scenario asked them to repeat the circulation of the heavy object, this time while being able to see one another. In the final scenario, the group had to move the object and be able to both see and touch everyone. The calibrated translation of surfaces along the scaffold’s frame selectively limits or enables sight and body movements in each scenario.
Students enrolled in ARCH650/850 “Line, Plane, Mass” Studio in Spring 2023: Ally Hickey, Bennett Westling, Cole Gullett, Erik Semb, Jason Clark, Lydia Collins, Michael Major, Mostasim Billah, Nathan Magee, Nick Musielski, Sahara KC, Tayler Forsberg, Tess Richard, Zoey Cheongmin Kim.